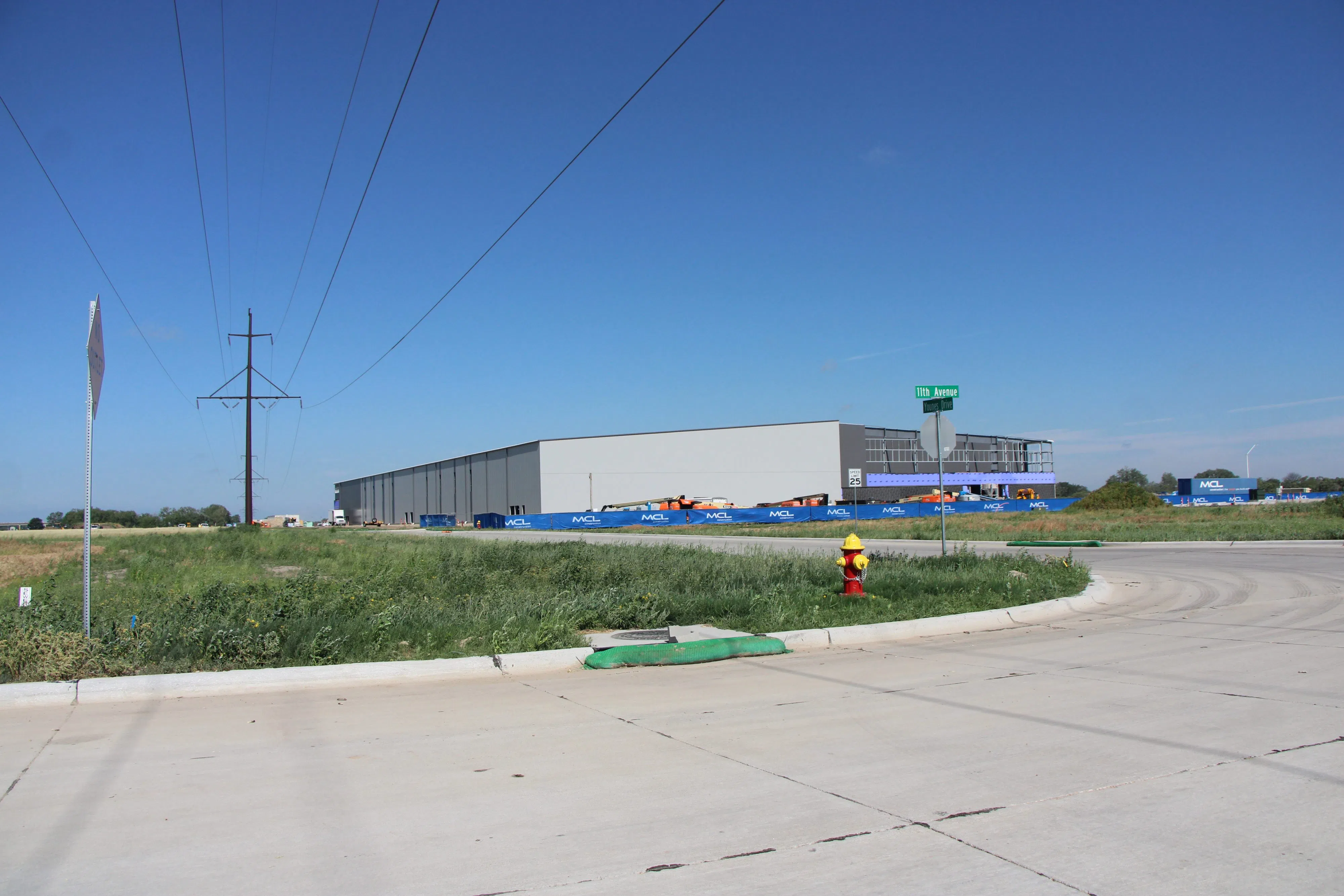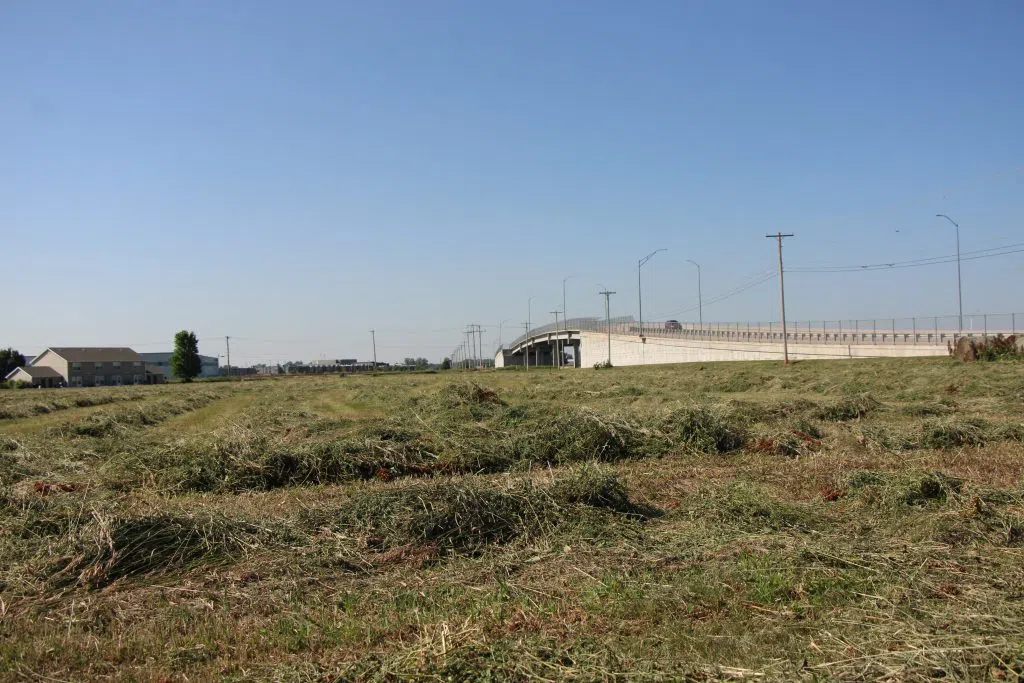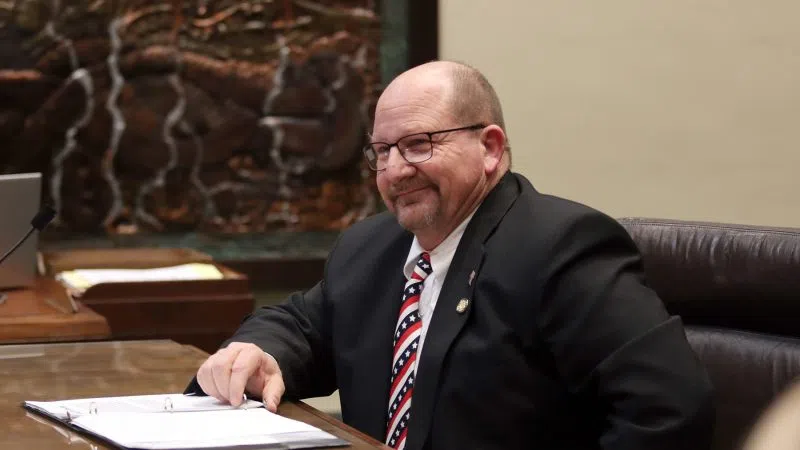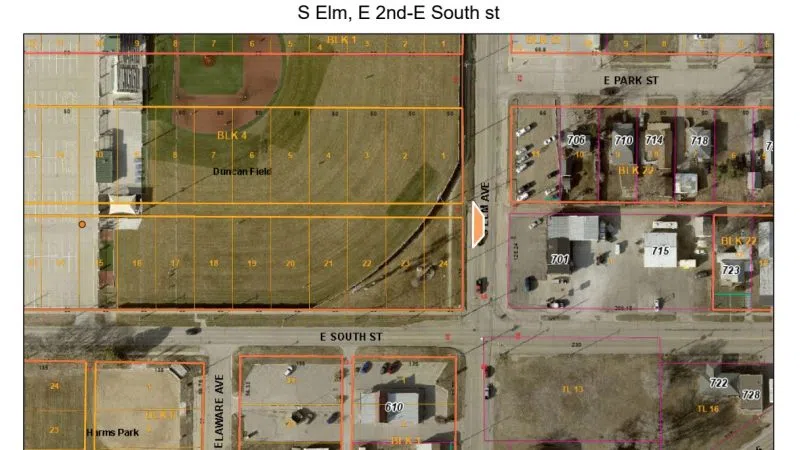
The view of the Kearney SportsPlex from the intersection of 11th Ave. and Younes Dr., (Brian Neben, Central Nebraska Today)
KEARNEY — The Kearney Planning Commission considered various actions regarding the Younes Center Eleventh Addition, the area where the SportsPlex is being built, during their meeting on Friday, June 21.
Craig Bennett with Miller & Associates appeared representing the City of Kearney for a subdivision vacation, preliminary plats and final plats for the property located at 1415 Younes Drive.
Bennett said the tract was around 29 acres and includes the area where the Kearney SportsPlex is under construction. The action would divide the area into three lots, one on the north of Younes Dr. and two on the south.
According to the information presented to the planning commission, the requests are for future commercial development in the area.
When questioned by the planning commission, Bennett said the area to the south, abutting the Interstate 80 right-of-way, is and will remain a storm water detention area. He said any future developments in the areas must meet all the requirements for development within a floodplain.
Melissa Dougherty-O’Hara, Assistant Development Services Director, presented the city staff’s finding of facts and said staff recommends approval of the subdivision vacation, preliminary and final plat as they were presented.
The planning commission voted their approval of the actions and will forward them to the Kearney city council.
Bennett also appeared representing the City of Kearney regarding a rezone, subdivision vacation, preliminary plat and final plat for the Village Plaza Second Addition, located east of 30th Ave and north of Railroad St.

A view of the land around the 30th Ave. overpass, (Brian Neben, Central Nebraska Today)
The requests are for future residential development. It was noted that the City of Kearney owns the property.
Bennett said the area was last platted back in 1999 and retains an M-1 industrial district zone, even though it is surrounded by residential and commercial zoned areas.
The rezone of the area would be for R-3 residential, which allows for singe family unites, duplexes, townhomes up to six units, multi-family units and several civic uses.
Bennett noted that an Outlot A on the west side of the property abutting the 30th Ave. overpass and contains a 75-foot overpass maintenance setback and building setback. He said this is being maintained to allow for possible future expansion of the overpass, if it were required.
“Access for the subdivision is from North Railroad Street along the south side of the subdivision and West LaPlatte Road on the west side,” the materials presented to the planning commission stated, “The proposed western extension of West La Platte Road will extend into the subdivision and dogleg south and be known as 29th Avenue.”
Bennett said that access into and out of the neighborhood to the east of the property is limited and the extension of La Platte Road will help with traffic circulation in the area.
The area would be split into three different lots, two to the north of the extension of Lat Platte Road and one to the south which will accommodate the future residential development.
Dougherty-O’Hara said that staff recommended approval of the actions, based on their finds of facts.
The planning commission approved the actions, which will be taken up by the city council at a future date.
Also appearing was Jack Besse who was representing the property owners of A&D Rentals, LLC, and they were requesting a Future Land Use map amendment and rezoning for a property located at 715 D Ave.
Besse said they owners wish to construct an office building for their business at the site and the rezone from MDR, medium density residential to MU2, office/commercial retail mixed use would help to facilitate that.
“The surrounding land uses are residential to the north, vacant agricultural land and residential to the east, and commercial to the south and west,” per the city staff, “The subject property is currently undeveloped. The subject property has remained undeveloped since last rezoned in 2018 for residential development.”
Besse said the building would be constructed on Lot 2 in the area as Lot 1 contains the storm drain. He said if approved, construction would likely begin next spring.
Dougherty-O’Hara said city staff recommend approval based on their findings of fact. The planning commission voted to approve the actions and will be heard by the city council.
The last item on the agenda was an annual planning commission report which was presented by Dougherty-O’Hara.
She said from June 1, 2023, to May 31, 2024, the commission had met 11 times and had conducted 76 total hearings. It was noted that this was a decline from the past years and reflects an overall decline in development, which has occurred due to several factors.
Dougherty-O’Hara said the city has maximized development in the recent past and is reaching the limits of the land within the corporate limits.
When asked about the potential land within the city for development, Dougherty-O’Hara said staff plans to conduct a vacate lot survey, but added that the availability of buildable land may be more limited than one might think.
She also noted that there has also been a slow down on actions regarding rural properties. The conditional use permits that commission has heard has mainly been concerned resource extraction.
Dougherty-O’Hara said that Accessory Dwelling Units continued to be looked into by city staff and noted they have been reaching out to other municipalities that allow ADUs. She expects to have a recommendation by the end of the year.














