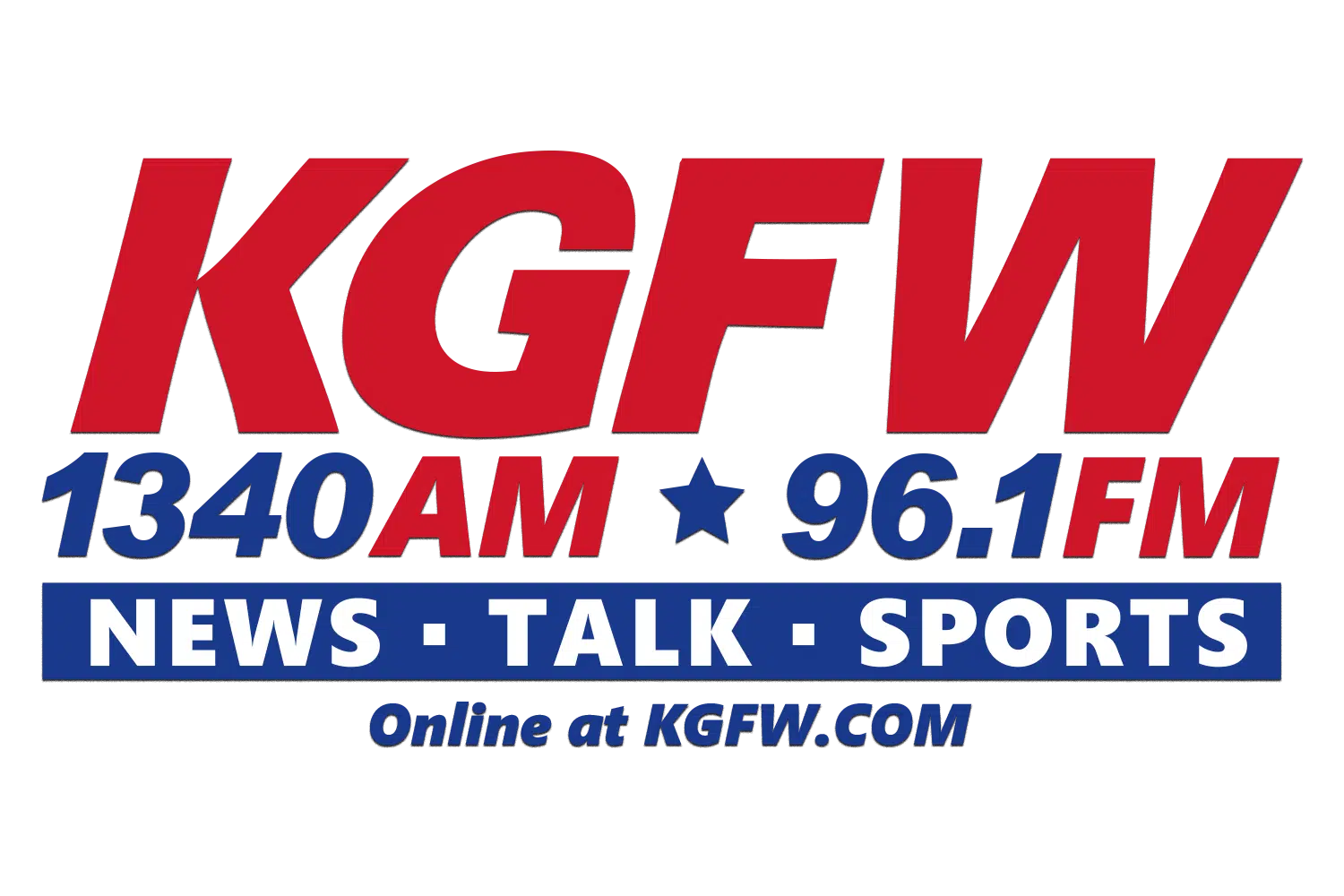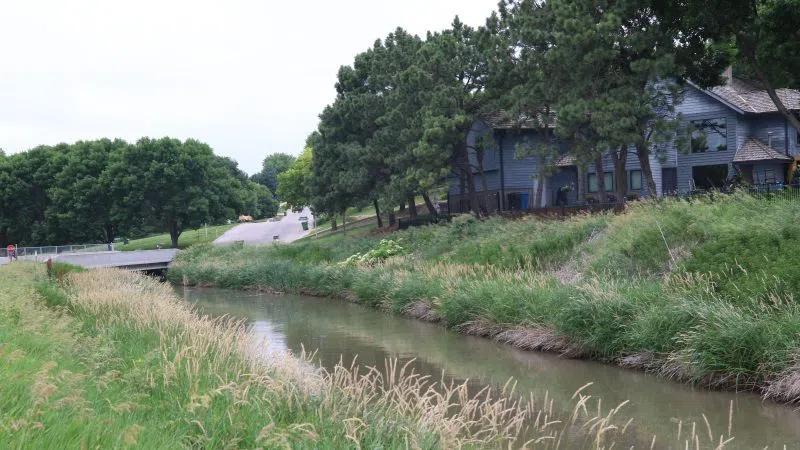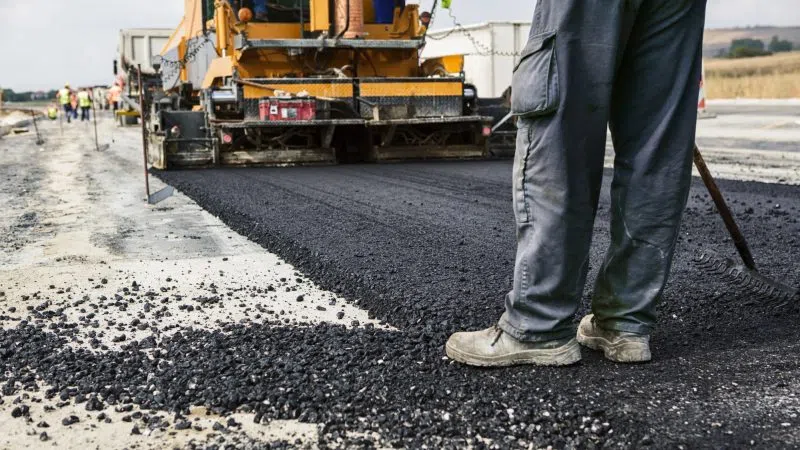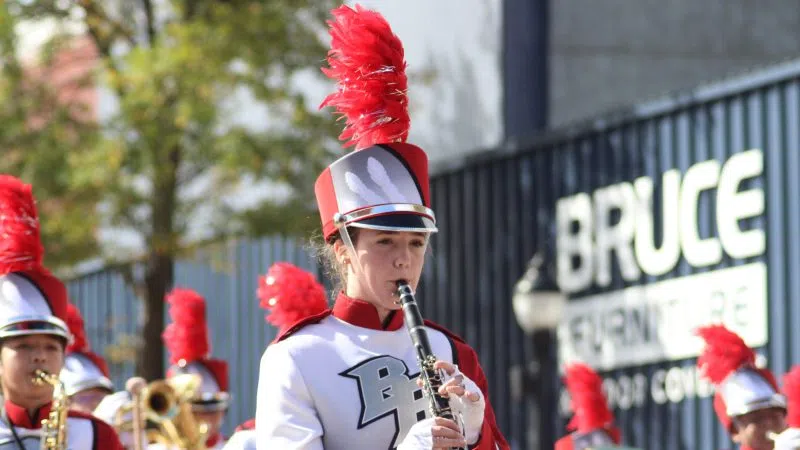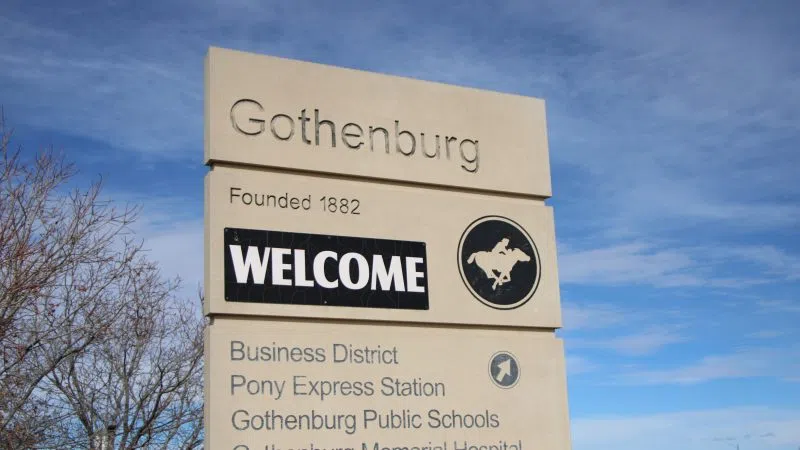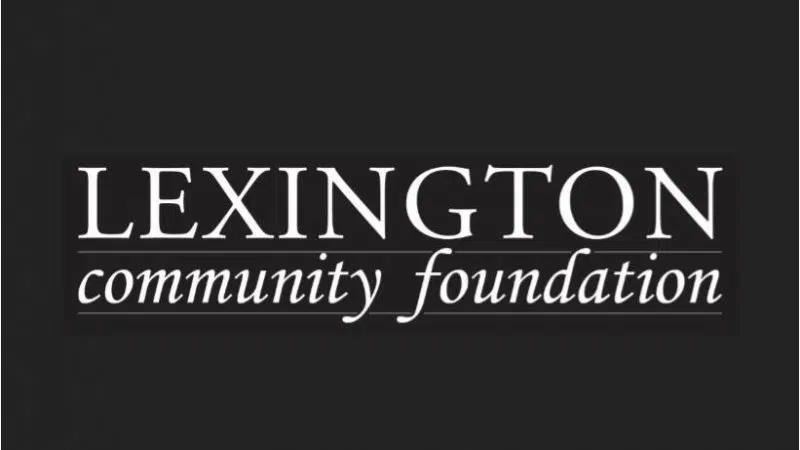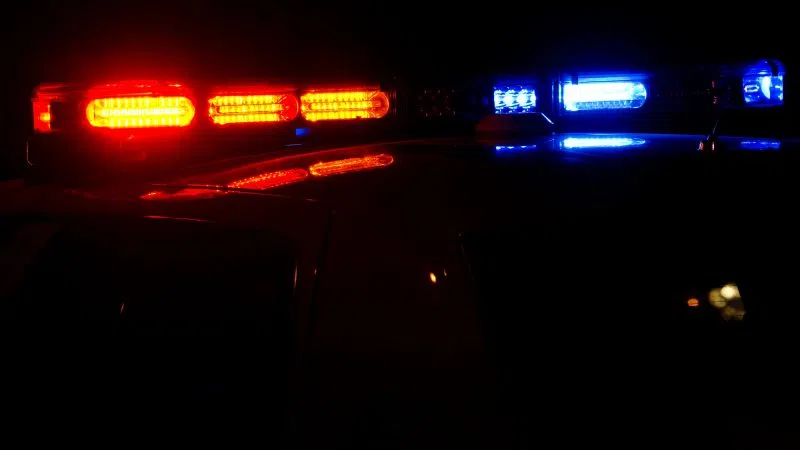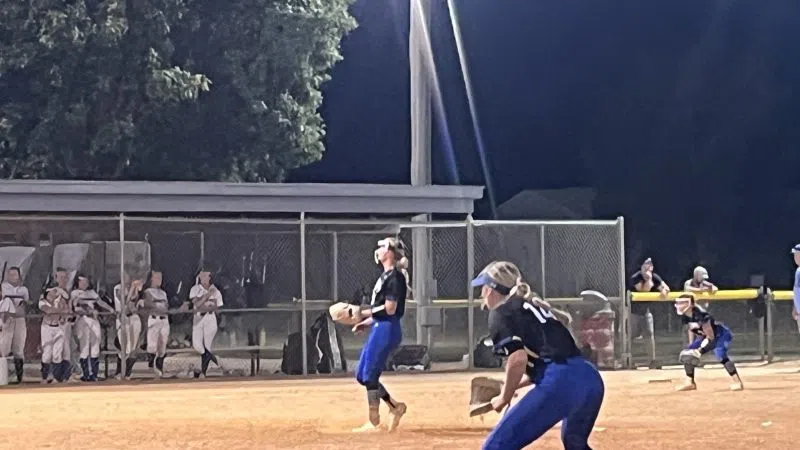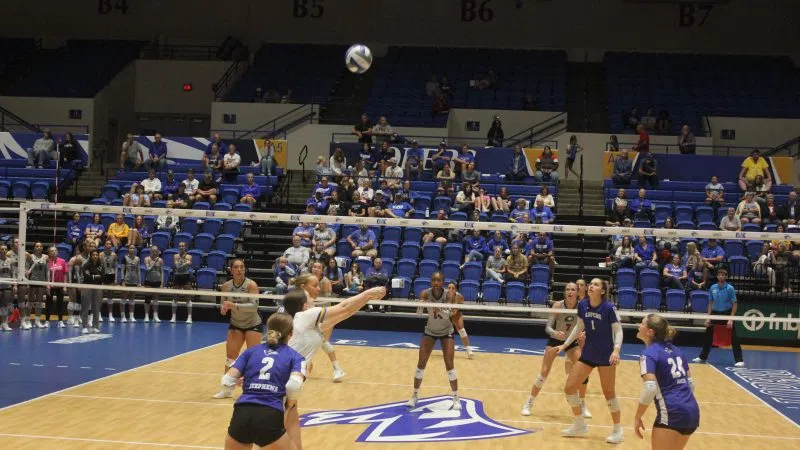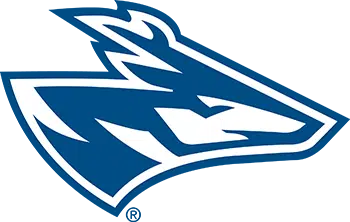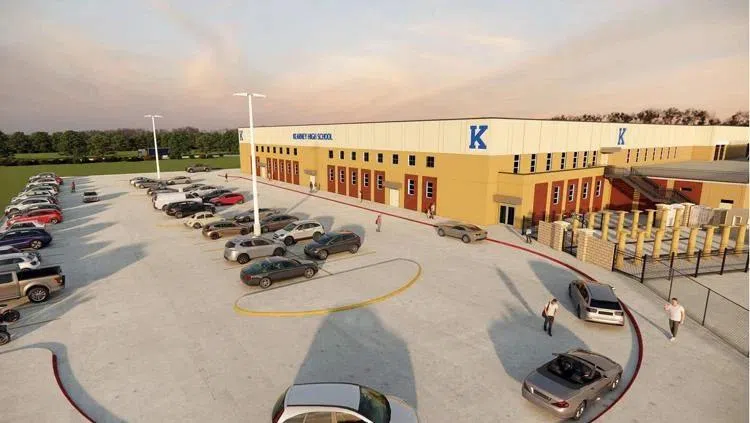
Rendering of outside of the expanded facilities at Kearney High School, (Courtesy)
KEARNEY — Kearney Public Schools (KPS) is excited to announce the launch of two major projects that underscore the district’s commitment to enhancing student experiences and meeting the needs of its growing programs.
These initiatives include a significant addition to Kearney High School designed to support the newly introduced girls wrestling and JROTC programs and a new entrance to Central Elementary.
The 28,704-square-foot KHS flex space addition will be constructed on the south end of Kearney High School. This cutting-edge facility will house dedicated spaces for the new girls’ wrestling team, a JROTC air rifle range, and an indoor drill area for JROTC cadets, providing essential room for these growing programs. Additionally, the indoor addition will serve as a versatile venue for extracurricular activities like marching band, competitive dance, athletic teams, and other student groups.
“With the addition of the girls wrestling team and the JROTC program, it’s crucial that we provide spaces that meet the needs of these programs and provide even more opportunities for our students,” said Superintendent Jason Mundorf. This will provide our girls wrestling program with their own wrestling room for practices and our JROTC program with a required air rifle range for marksmanship practice. The flex space will be an amazing facility for our drill team to practice for competitions in as well as a tremendous resource for our other extracurricular and co-curricular programs. There is little doubt this facility will be one of the most utilized spaces on the Kearney High footprint and an incredible addition to an already fantastic facility. We really appreciate the Board’s commitment to supporting our programs and the facilities for them.”
Designed by Wilkins Architecture Design Planning of Kearney, the $10.3 million project will be funded through a seven-year lease-purchase agreement with a local bank, with annual repayments of approximately $2 million.
In addition to the new addition at KHS, KPS is also addressing the needs of Central Elementary with the construction of a new south entrance. Located at 300 West 24th Street, adjacent to the Merryman Performing Arts Center, this project aims to enhance safety and accessibility for students at this historic school, which is listed on the National Registry for Historic Places.
“The new entrance at Central Elementary is vital for improving safety and accessibility for our students,” Mundorf added. “With the current entrance on the north side of the building, and with the building being a national historic site, we cannot add any type of accessibility measures to help people navigate the stairs of the building. Furthermore, this is our only elementary building that doesn’t have a vestibule area or a way to allow school personnel the opportunity to determine whether they should or shouldn’t allow a person into the building. At Central Elementary currently, once a person is buzzed in, they have immediate access to any portion of the building. This project will allow the district to have a safe entrance for Central Elementary on the south end of the building that matches our safety standards and supports we have in other buildings.”
The new entrance to Central Elementary is estimated to cost $2.23 million and will be financed through KPS’s special building fund.
These projects highlight KPS’s dedication to investing in its students’ futures by enhancing facilities to support exciting new programs like girls wrestling and JROTC, providing them with the spaces they need to thrive.
